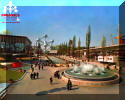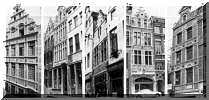|
ORIGINS OF THE FREE COMMUNE OF ILOT SACRE
Especially
the "rue des Bouchers" and the "petite
rue des Bouchers" were taken into
consideration, with the "rue des Dominicains". A whole series of buildings on the
even side of the rue des Bouchers was meant to disappear or have its fronts
diminished. Their facades had to be the continuation of the present
restaurant "La Terrasse". The
right-hand side of the
petite rue des Bouchers facing the Grand Place was in
danger of being demolished to such an extent that only a small part of the
baker's shop, in those days situated on the corner of the rue des Bouchers
and the petite rue des Bouchers, would survive. This project caused a lot of
indignation with the proprietors, inhabitants, merchants and several associations.
in 1959, after the end of Expo 58, a consultative committee for town-building was set up by Lucien Cooremans, Mayor of the City of Brussels, and his alderman for public works. This committee was set up to study the possibilities of creating "islets". The committee also drew up regulations for urban protection. Its conclusions were submitted to the "Conseil Communal" (City Council). Finally on the 21st of March 1960 the special plan 30/10 for town-planning was adopted in order to prevent the building of modern constructions and to preserve, harmonize and restore the existing facades. A series of strict
town-planning standards were introduced. It was forbidden to hang perpendicular sign-boards. Furthermore, these
sign-boards had to be written in gothic letters. Only indirect lighting was
allowed. On the 24th of August 1960, the decisions of the City Council of Brussels were taken up in an Order in Council which created seven "islets" that had to be preserved. We are interested in the first "islet", the one around the Grand Place. It is bordered by the "boulevard de l'Impératrice" and the following streets : "rue Saint-Jean", "rue du Lombard", "rue du Midi", "rue de Tabora", "rue des Fripiers", "rue de l'Écuyer" and "rue d'Arenberg". |
| |



 mapa de
mapa de
 mapa
mapa
